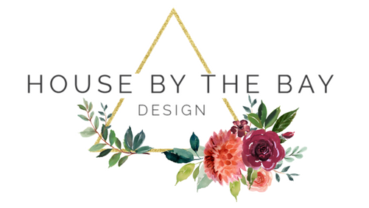It’s One Room Challenge time again and this fall I’m doing a bathroom makeover! This is the main bathroom on our second floor and is primarily used by Chris and I when we’re working in our shared office and by our overnight guests.

It’s a large, bright bathroom but it’s very white and builder-basic-boring.

It also holds the only bathtub in the house so I’d like it to feel like a spa – but no Enya ok?

Yes, that is a baby gate. One of our cats really likes the bathtub and I really like having a clean bathtub so the baby gate was our solution to keeping him out. The biggest investment in this bathroom makeover will be glass tub doors that will be a WAY better solution.

I can’t afford to replace the vanity so I’m hoping I can repurpose what we have and add a DIY countertop plus new sink and faucet.

To give the bathroom a little more style and visual interest I’m thinking of adding some white shiplap to the bottom half of the walls and then paint the upper walls a neutral colour.

I’m still putting together the plan but here’s a quick inspiration mood board I put together:

Images clockwise from top left: Shiplap Bathroom | Rug | Teal Vanity | Spa Bench | Light Fixture
My Project To-Do List:
- Replace shower curtain & baby gate with glass tub doors
- Find new window coverings, towel rack & toilet paper holder
- Replace builder grade light fixtures
- Update vanity and install DIY Counter, new sink & faucet
- Paint walls and add white shiplap
Thanks for checking out my inspiration post for this fall’s One Room Challenge! If you want to follow along with all my updates make sure to subscribe to my emails or follow me on Instagram. Now go check out all the other amazing projects as part of this challenge over on Calling it Home.

