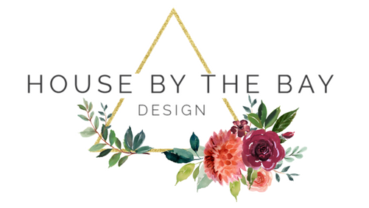Guess what – It’s One Room Challenge time again! I’m very excited because this spring Chris and I are taking on a project I’ve wanted to do since we moved in – our master bedroom closets.
Right now we have two good sized closets that separate our bedroom from our ensuite; There’s a reach-in for Chris and I walk-in for me. To be honest the setup isn’t terrible, but there are a lot of things that could be better.
For one, there are a lot of doors in a very small space:

I’ve also felt that there was so much space in the little hallway (obviously to accommodate all the doors) that could be better used.
So we’re going to rip it all out.
Yup! We’re going to take out both our closets, move the entrance over and create one large shared walk-through closet. If this sounds familiar it’s because I showed a little bit of my idea for this in my Dream DIY Bucket List back in February .
I’ve measured it all out and I think we can each get approximately the same amount of hanging space and also add more shelving for Chris and drawer space for me.
Oh, and my shoes! My shoes will also get their own special place (I’m thinking a between-the-studs shelving unit).
Here’s the official plan:
- Remove the drywall and framing of the existing closets
- Remove the engineered hardwood flooring
- Build a new closet entrance and frame in the old entrance
- Build some between-the-studs shelves
- Put up new drywall
- Put the flooring back down
(p.s. We’ve never done any of those things before)
- Paint the walls
- Replace the ugly builder light fixtures (exciting news about that below)
- Build/thrift shelving and drawer solutions
- Install closet hardware & move all our clothes back in
- Relax and enjoy our new closet
What do you think? I’m hopeful we can actually finish early (ha!). Our official #demoday is tomorrow and to prep Chris and I have started emptying our closets.
Here’s a “before” shot of my closet now that it’s empty:

And Chris’ – he jumped ahead and removed the doors and hanging rod before I could take a “before” picture (at least he’s excited right?)

I’ve build a little temporary clothes rack for our guest room which will *hopefully* keep us from going crazy while we are without closets:

Design-wise we’re keeping things simple but I created this little mood board to give you an idea of where we’re going:

(Images – closet hardware: IKEA, Light fixture: Kichler, Dresser: My vintage find)
The most exciting part is that my friends at Kichler were nice enough to send me two of the lights shown in my mood board (the Hatteras Bay 1 Light LED Flush Mount). I’m super excited to get them installed, they actually match the light fixtures we have in our kitchen. I’ll share more photos and details on the lights once they’re installed. Right now, the boxes are sitting in our dining room and Jack and Rosie have claimed them for their afternoon cuddles.

I hope you’ll follow along with all our closet progress for the next six weeks here on the blog and also on Instagram!
Don’t forget to check out all the other amazing challenge projects over on Calling it Home!


Wow! You are my hero for taking out the floor 🙂 . Can’t wait to see it all come together. We’re tackling the bathroom at our family cottage for the One Room Challenge.
Jane, I started on the floor today and I got sooo many splinters! I’m kinda regretting it lol! Thanks for visiting 🙂
WOW! That’s a huge project! What an amazing closet space already. Excited to see your space and progress.
Thanks Deborah! We’re excited to make it even better 🙂
Who doesn’t love a great closet! Can’t wait to see your progress.
Thanks for visiting Lisa!
Wow, you’re taking on quite a project for this closet! I’m excited to follow your progress and to see the final reveal. Good luck!
Thanks Carol! I’m excited for your guest bedroom also!
You have got your work cut out for you! Holy smokes! Looking forward too seeing this refreshed space
Ariel you are so right! I’m a little overwhelmed right now lol!
Love that dresser! I can’t wait to see how this turns out!
Thanks Emy! It was a great thrift store find 🙂
I LOVE that light. The dresser is gorgeous too!
Thank you Lora!
!!!! I love seeing gorgeous functional closets. Probably because we live in an old home with virtually nonexistent closets. Hence, quite a bit of closet envy and admiration every time I see a good one! Can’t wait to see this come together!
Thanks Jessica!
Love your inspiration, I would love to makeover my closet like that. Excited to see how yours comes together.
Thank you Katy! I’m glad you like it 🙂
I love your fur friends! So cute! It’s great that the hubby is excited! It’ll take some hard work, and patience… but it’ll also be soooo worth it!!! Cheering YOU on girl!!! xo
Thank you! The patience is what I’m lacking right now lol!
A lot of work to be done! So many doors! And how about the cute cats, boxes are always favorite with them! 😉
Who needs cat toys when you can have a cardboard box? 🙂
You are right about having a lot of doors! I LOVE your idea to create on big space. Cannot wait to see how this all comes together over the next few weeks! Good luck.